10891 Utica Street
Westminster, CO 80031 — Adams county
Price
$605,000
Sqft
2232.00 SqFt
Baths
4
Beds
4
Description
Move in ready 4 bedroom in Westminster. Conveniently located on a cul-de-sac with a large back porch and beautiful yard, this property backs up to the recreation path, giving you direct access to Big Dry Creek and miles of trails to explore. Shopping, restaurants, open spaces, parks, biking and walking all within reach. Enjoy your own apple tree in the back yard.
The main floor includes 2 living areas, an eat in kitchen, wood burning fireplace, a private sun room and multiple access points to the back porch. The large back yard is fenced in. There is also opportunity for an incredible garden. There is a 2 car garage with main floor access. Remodeled basement includes a full bathroom and a spacious bedroom/office. Three bedrooms on top floor with beautiful primary suite. Gravel RV parking space and cement driveway offers ample parking. NO HOA and low taxes. Easy access to 36 and 25.
Property Level and Sizes
SqFt Lot
8276.40
Lot Features
Eat-in Kitchen, Primary Suite
Lot Size
0.19
Basement
Bath/Stubbed, Daylight, Finished, Full
Common Walls
No Common Walls
Interior Details
Interior Features
Eat-in Kitchen, Primary Suite
Appliances
Dishwasher, Disposal, Dryer, Gas Water Heater, Microwave, Oven, Range, Refrigerator, Washer
Laundry Features
In Unit
Electric
Central Air
Flooring
Carpet, Concrete, Laminate, Tile
Cooling
Central Air
Heating
Baseboard, Hot Water
Fireplaces Features
Wood Burning
Utilities
Cable Available, Electricity Connected, Internet Access (Wired), Natural Gas Available, Phone Available
Exterior Details
Features
Dog Run, Fire Pit, Garden, Gas Grill, Gas Valve, Lighting, Private Yard, Rain Gutters
Water
Public
Sewer
Public Sewer
Land Details
Road Frontage Type
Public
Road Responsibility
Public Maintained Road
Road Surface Type
Paved
Garage & Parking
Parking Features
Circular Driveway, Driveway-Gravel
Exterior Construction
Roof
Architecural Shingle
Construction Materials
Frame, Wood Siding
Exterior Features
Dog Run, Fire Pit, Garden, Gas Grill, Gas Valve, Lighting, Private Yard, Rain Gutters
Builder Source
Public Records
Financial Details
Previous Year Tax
3161.00
Year Tax
2022
Primary HOA Fees
0.00
Location
Schools
Elementary School
Cotton Creek
Middle School
Silver Hills
High School
Northglenn
Walk Score®
Contact me about this property
Wesley Hartman
eXp Realty, LLC
9800 Pyramid Court Suite 400
Englewood, CO 80112, USA
9800 Pyramid Court Suite 400
Englewood, CO 80112, USA
- (303) 803-7737 (Office Direct)
- (303) 803-7737 (Mobile)
- Invitation Code: hartman
- wesley@wkhartman.com
- https://WesHartman.com
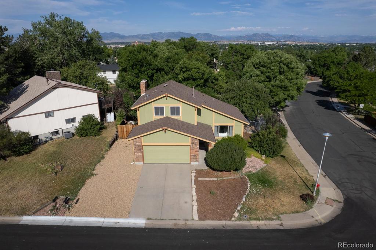
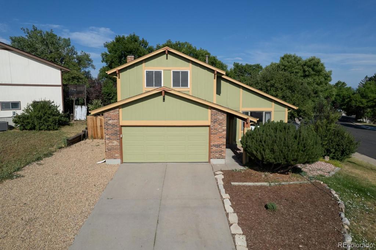
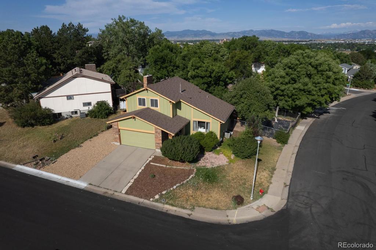
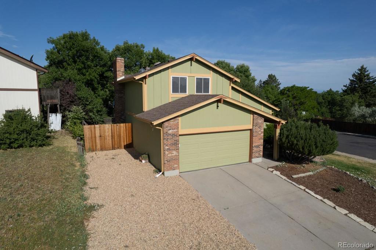
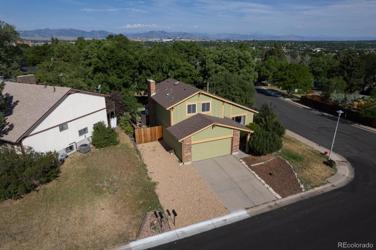
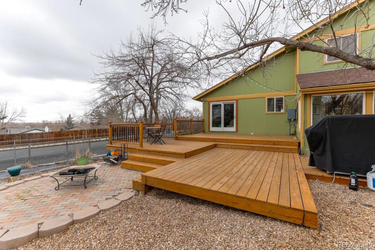
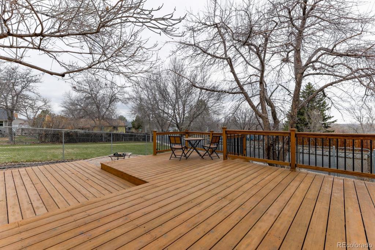
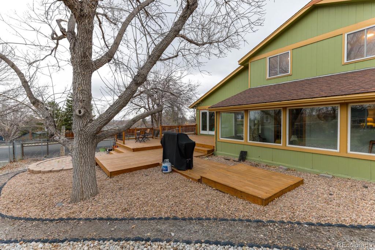
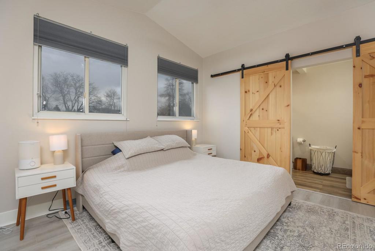
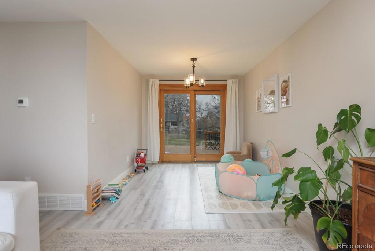
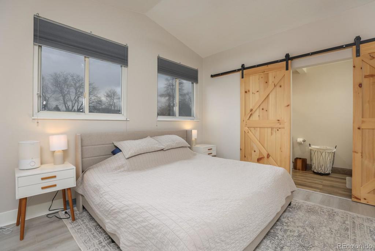
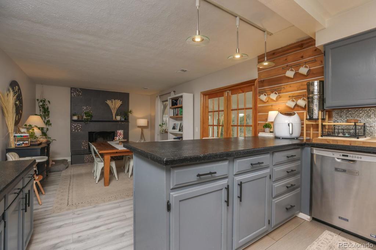
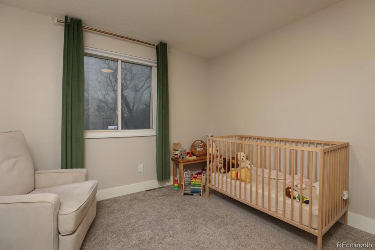
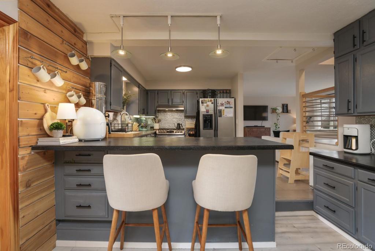
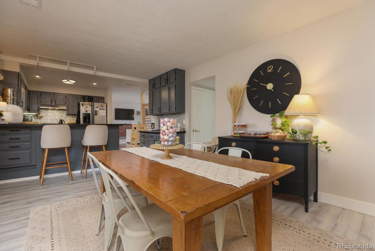
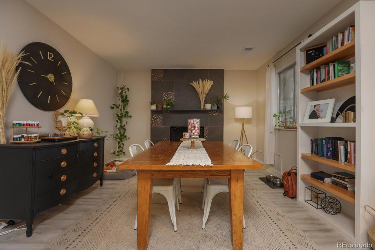
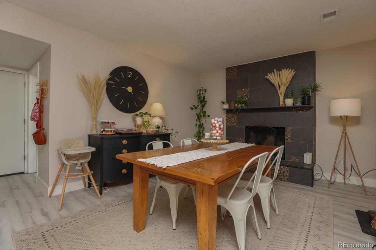
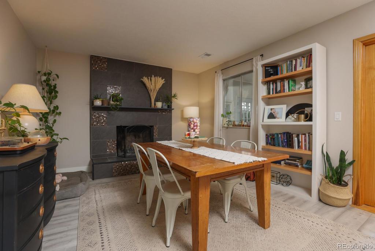
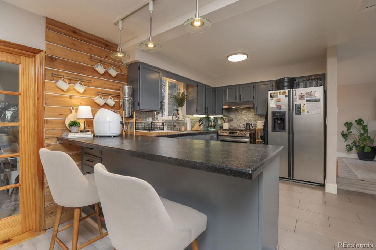
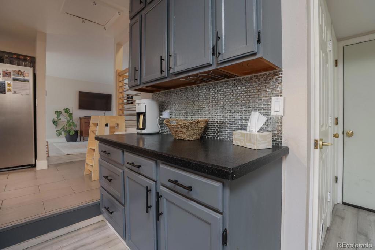
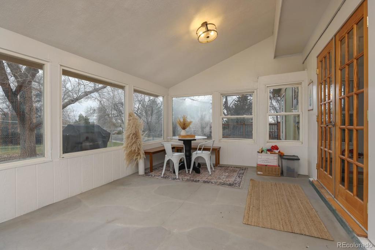
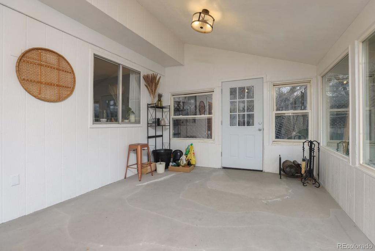
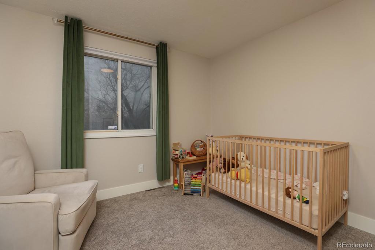
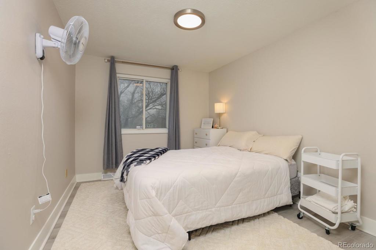
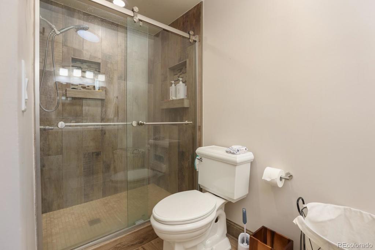
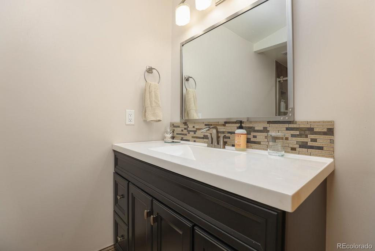
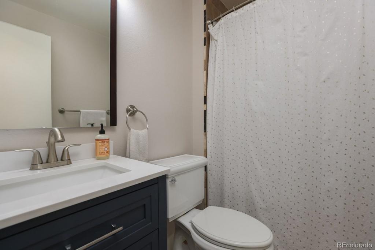
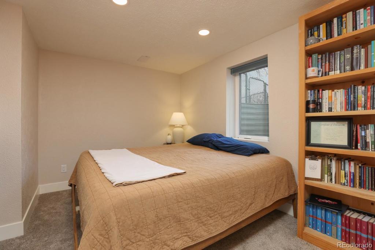
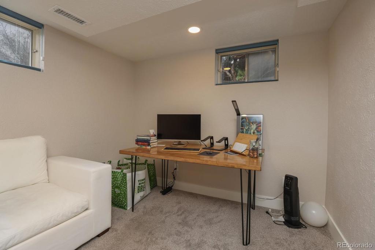
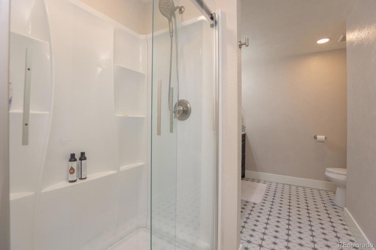
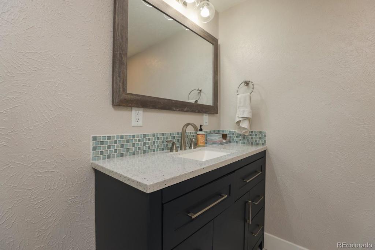
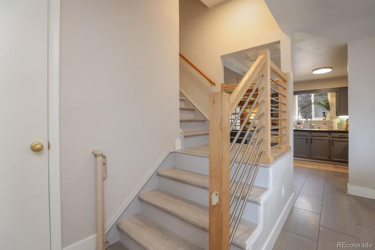
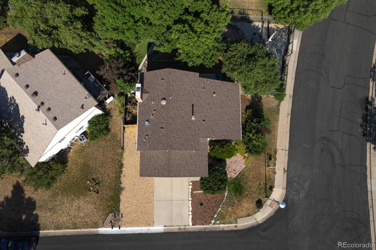
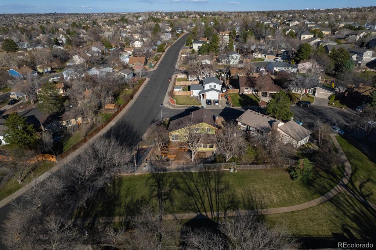
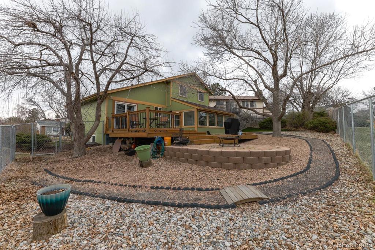
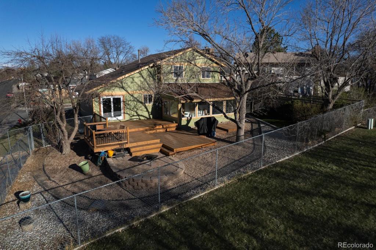
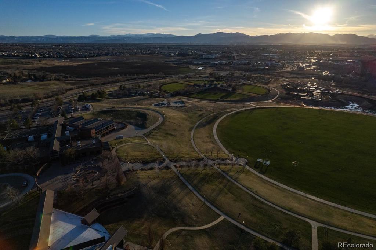
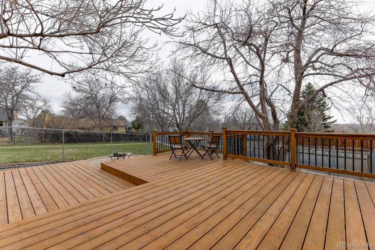


 Menu
Menu
 Schedule a Showing
Schedule a Showing

