4264 W 110th Place
Westminster, CO 80031 — Adams county
Price
$625,000
Sqft
2102.00 SqFt
Baths
3
Beds
3
Description
Welcome to your dream home! This stunning 3-bedroom, 2.5-bath property has been completely remodeled with no detail overlooked. Every inch of this home has been updated with modern style and convenience, making it feel brand new in every way. Situated on a prime corner lot in a peaceful cul-de-sac, this home combines exceptional design with an unbeatable location. As you step inside, you’ll immediately notice the extensive updates. From the brand new roof to the all-new flooring throughout, and even some new windows, this home exudes a fresh, modern feel. The kitchen features all new cabinetry, sleek quartz countertops, and brand new stainless steel appliances. You'll find three generously sized bedrooms, including a primary suite with an ensuite bathroom, and two additional bedrooms with a shared full bath. Each room offers comfort and a modern touch. The finished basement provides two additional living spaces, offering flexibility to use as a family room, home office, gym, or guest suite—the possibilities are endless. It’s the perfect bonus area for those who need extra room to relax or work from home. This amazing home also has a brand new H2O heater, new furnace and AC! Step outside and enjoy the all-new Trex deck, perfect for outdoor dining, entertaining, or simply taking in the mountain views! The exterior has also been enhanced with a new driveway and new garage door openers, ensuring easy living from the moment you arrive. Just one street away from Legacy Ridge Golf Course with easy access to beautiful trails, parks and close to schools, shopping, and other amenities, ensuring convenience for your day-to-day living. This home is truly move-in ready and offers the perfect blend of modern living, prime location, and outdoor lifestyle. With everything new from top to bottom, you won’t have to worry about a thing—just move in and enjoy all that this exceptional home and neighborhood have to offer!
Property Level and Sizes
SqFt Lot
7050.00
Lot Features
Eat-in Kitchen, Entrance Foyer, Kitchen Island, Primary Suite, Quartz Counters, Walk-In Closet(s)
Lot Size
0.16
Basement
Daylight, Finished
Interior Details
Interior Features
Eat-in Kitchen, Entrance Foyer, Kitchen Island, Primary Suite, Quartz Counters, Walk-In Closet(s)
Appliances
Dishwasher, Disposal, Dryer, Microwave, Range, Refrigerator
Electric
Central Air
Cooling
Central Air
Heating
Forced Air
Fireplaces Features
Family Room, Wood Burning
Exterior Details
Water
Public
Sewer
Public Sewer
Land Details
Road Surface Type
Paved
Garage & Parking
Exterior Construction
Roof
Composition
Construction Materials
Brick, Frame
Builder Source
Public Records
Financial Details
Previous Year Tax
2722.00
Year Tax
2023
Primary HOA Fees
0.00
Location
Schools
Elementary School
Cotton Creek
Middle School
Silver Hills
High School
Northglenn
Walk Score®
Contact me about this property
Wesley Hartman
eXp Realty, LLC
9800 Pyramid Court Suite 400
Englewood, CO 80112, USA
9800 Pyramid Court Suite 400
Englewood, CO 80112, USA
- (303) 803-7737 (Office Direct)
- (303) 803-7737 (Mobile)
- Invitation Code: hartman
- wesley@wkhartman.com
- https://WesHartman.com
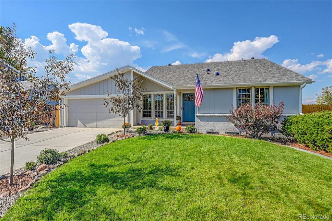
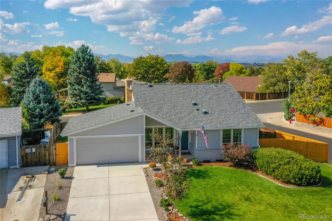
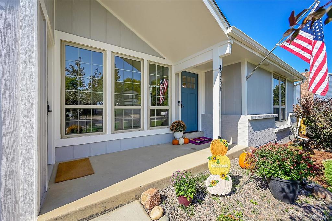
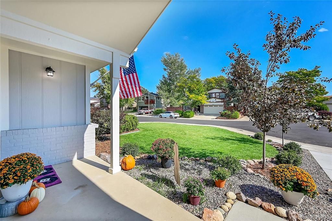
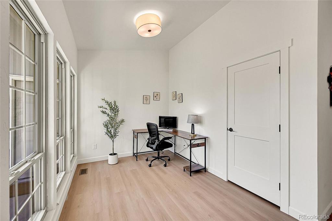
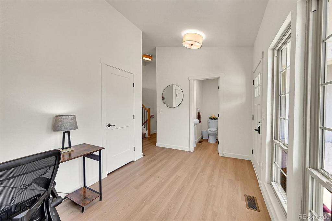
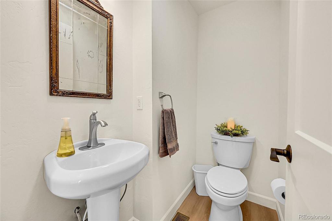
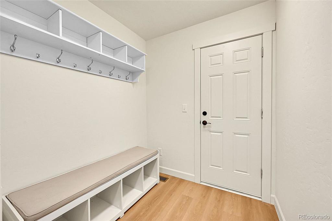
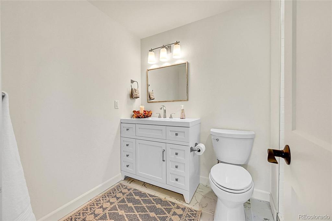
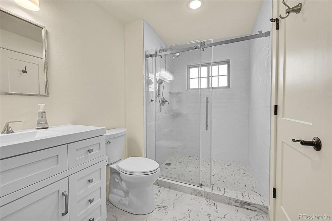
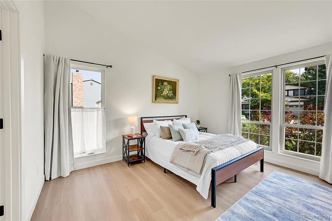
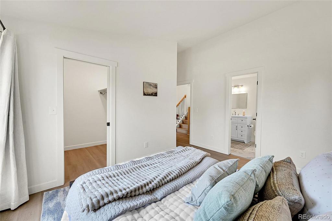
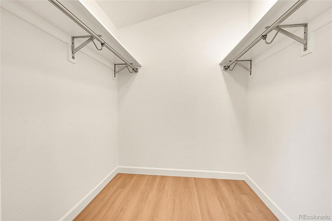
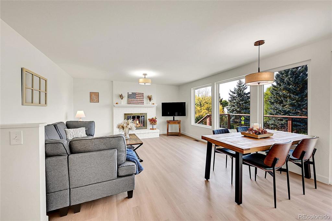
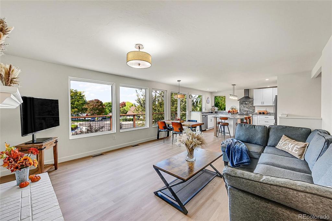
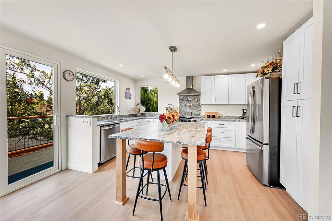
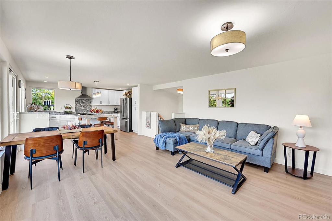
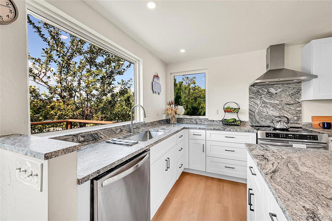
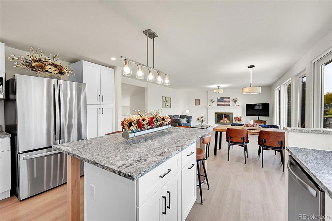
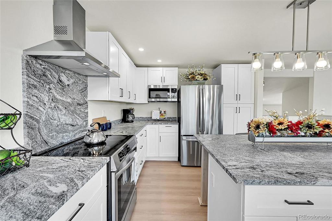
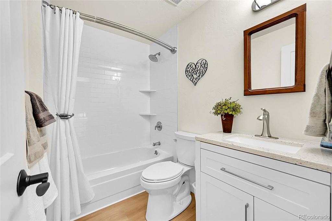
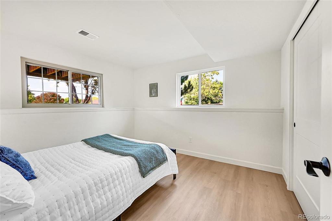
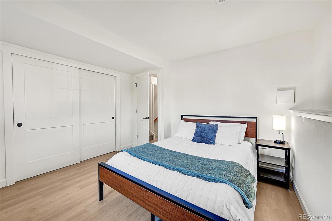
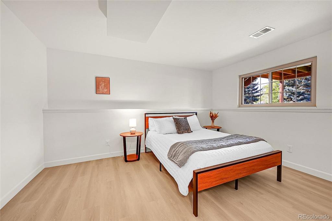
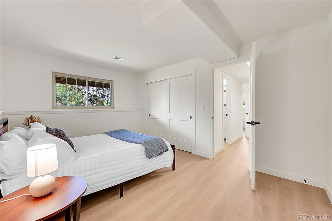
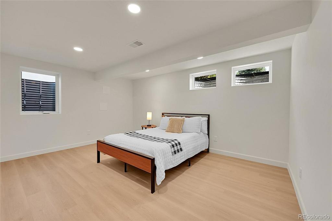
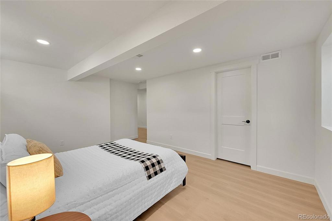
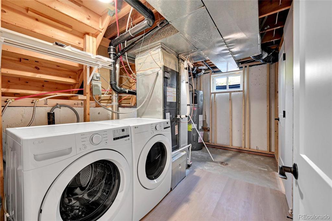
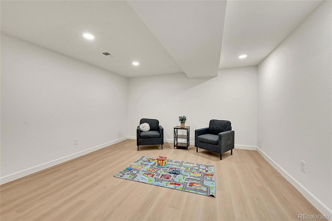
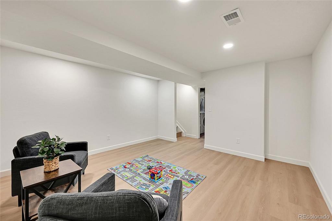
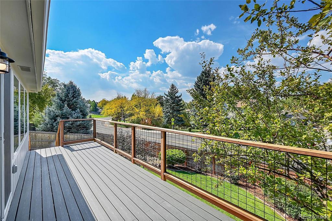
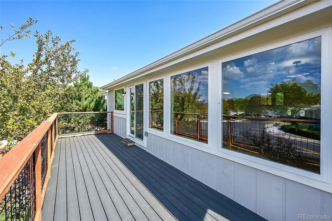
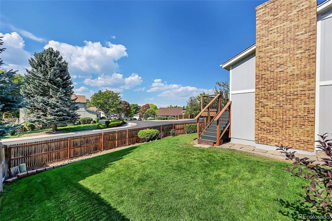
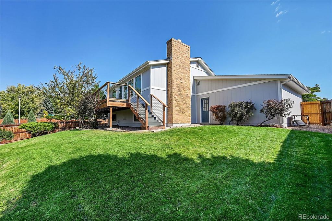
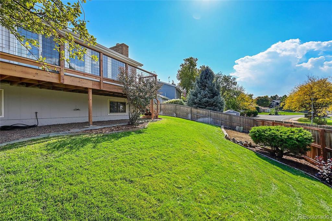
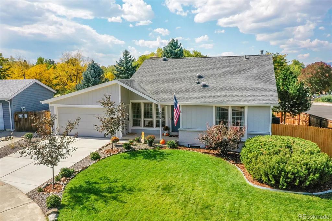
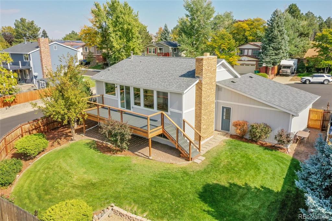
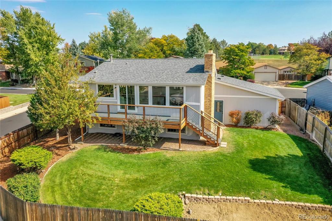
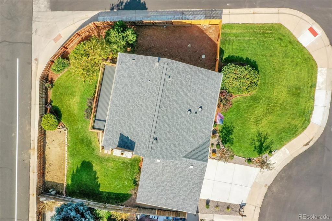
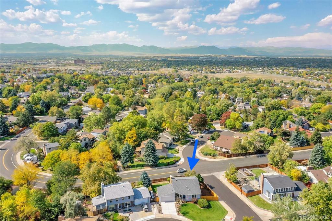
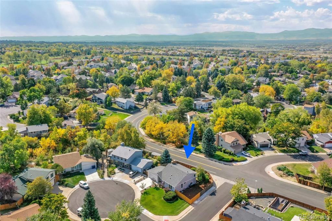
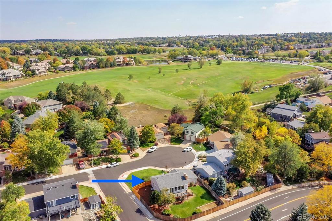
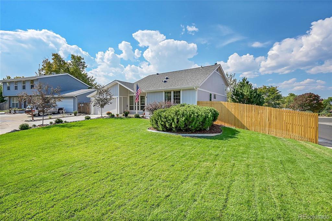
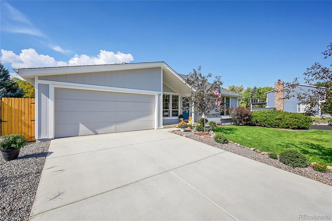
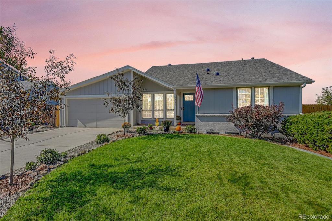
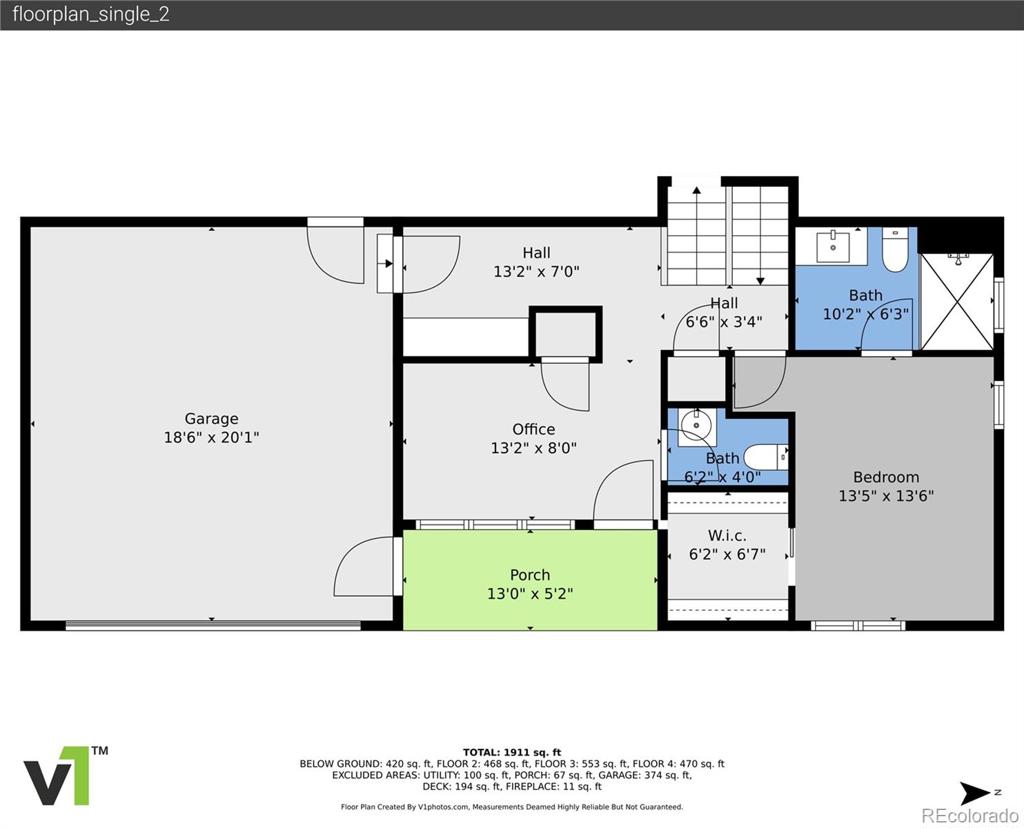
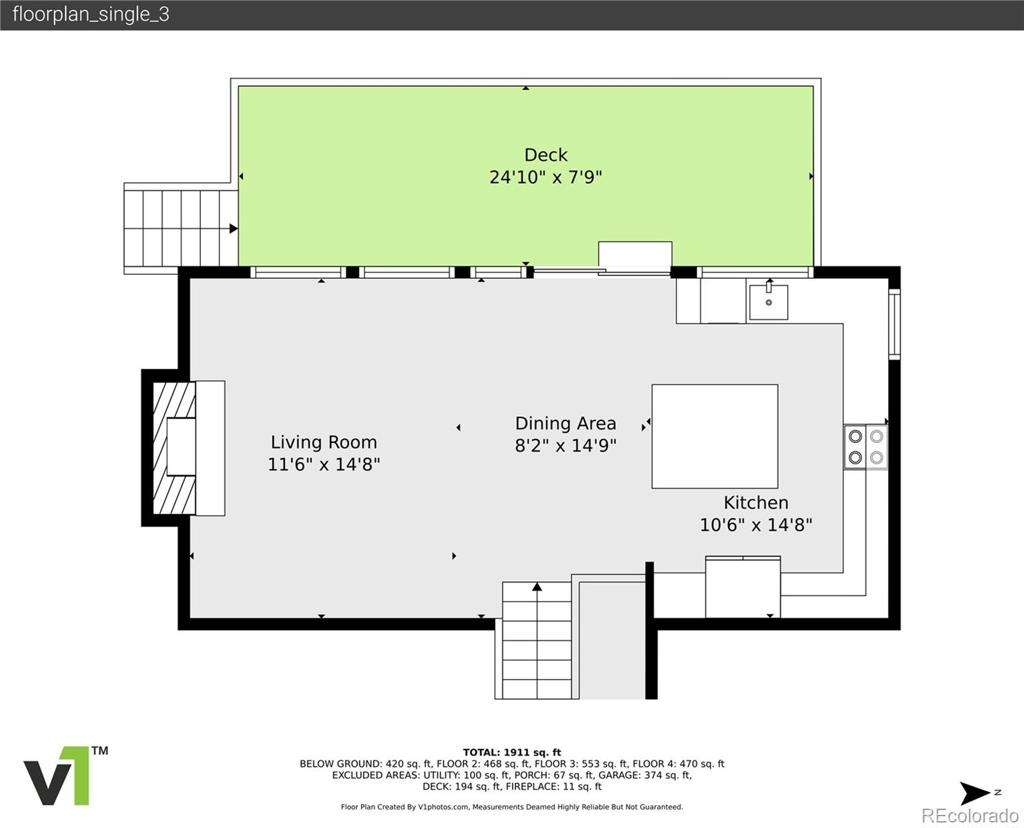
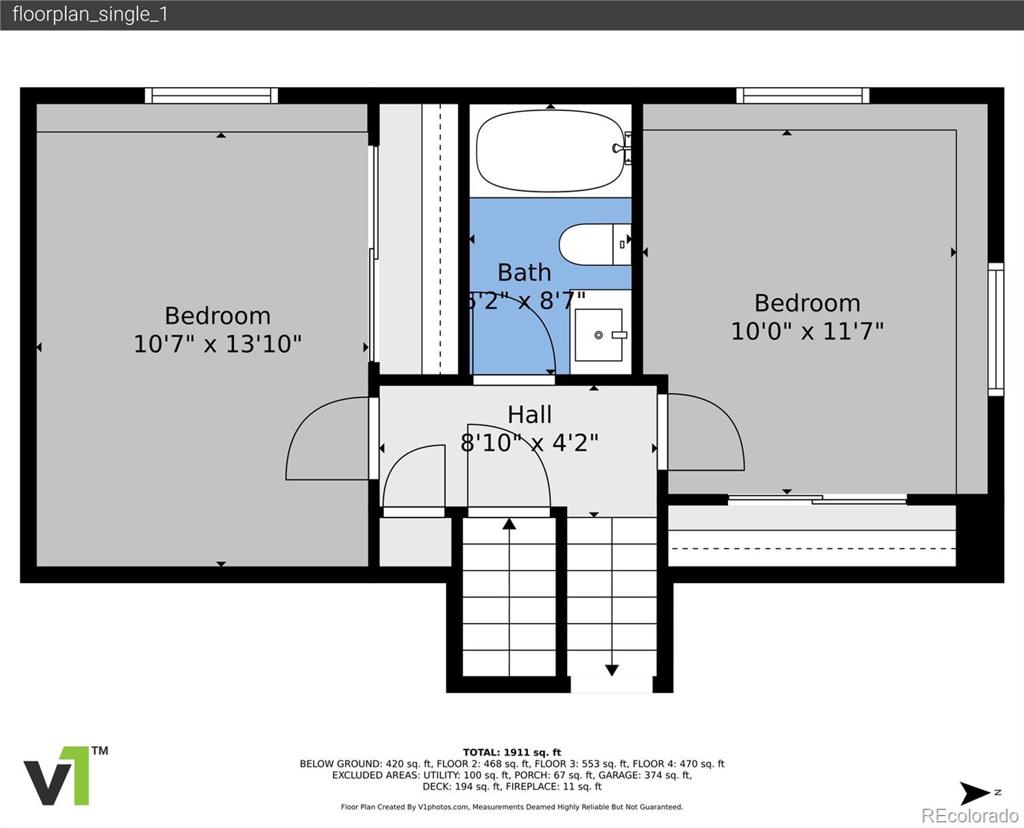
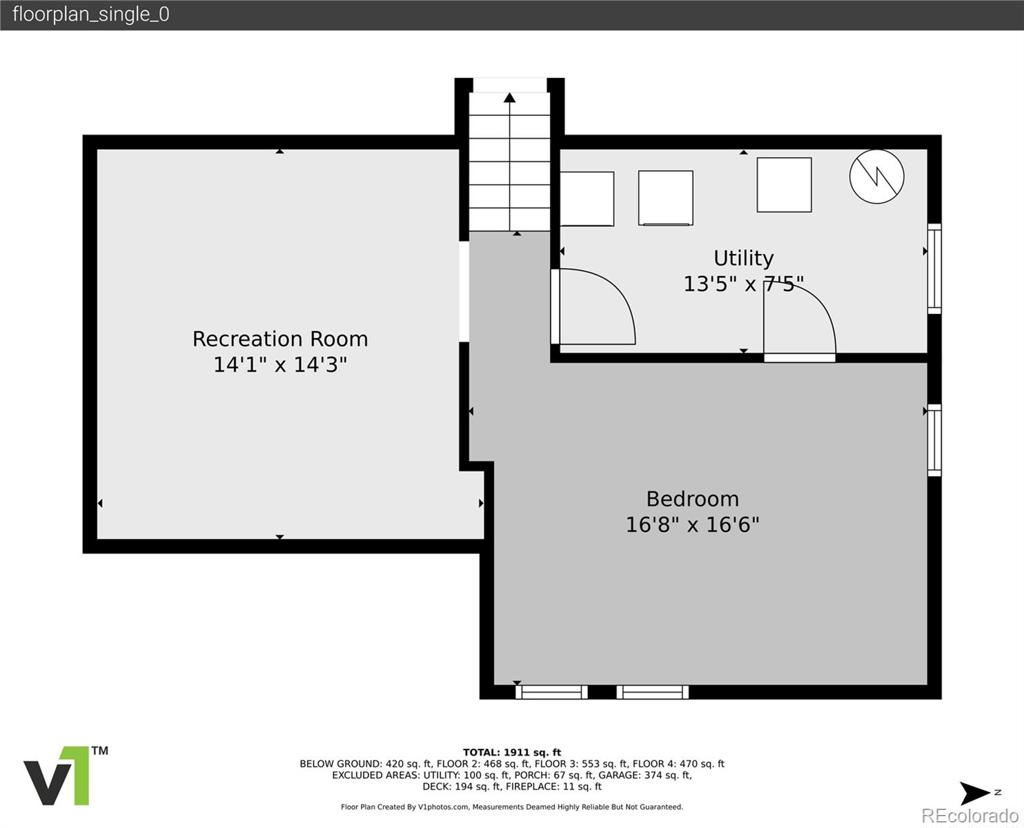
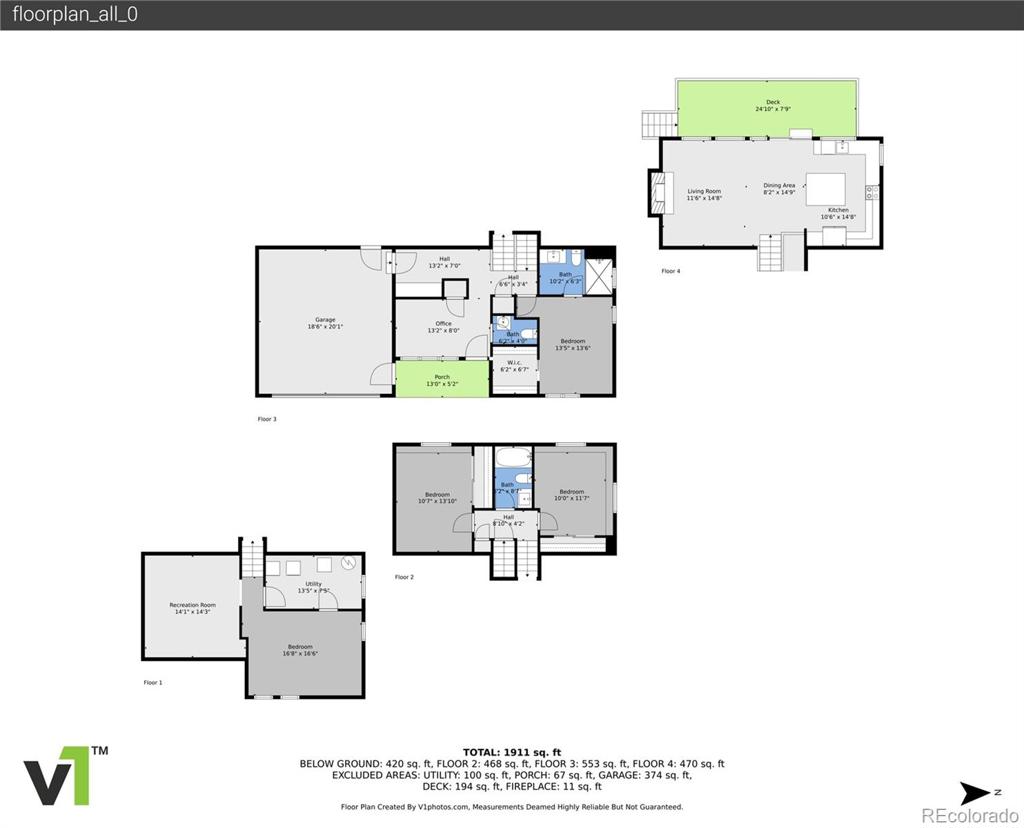


 Menu
Menu
 Schedule a Showing
Schedule a Showing

